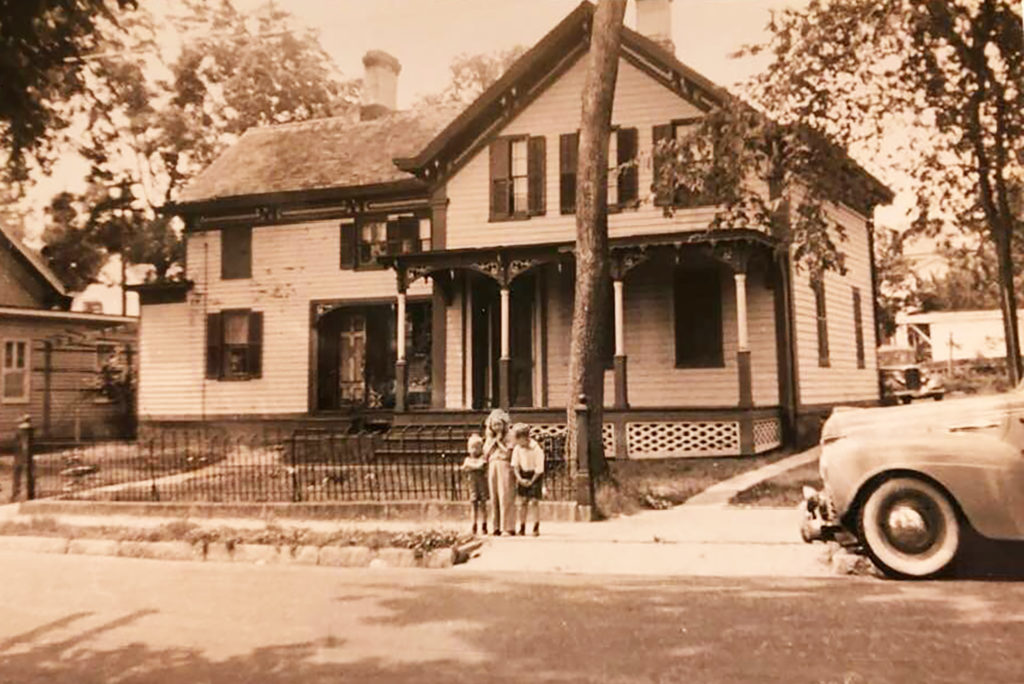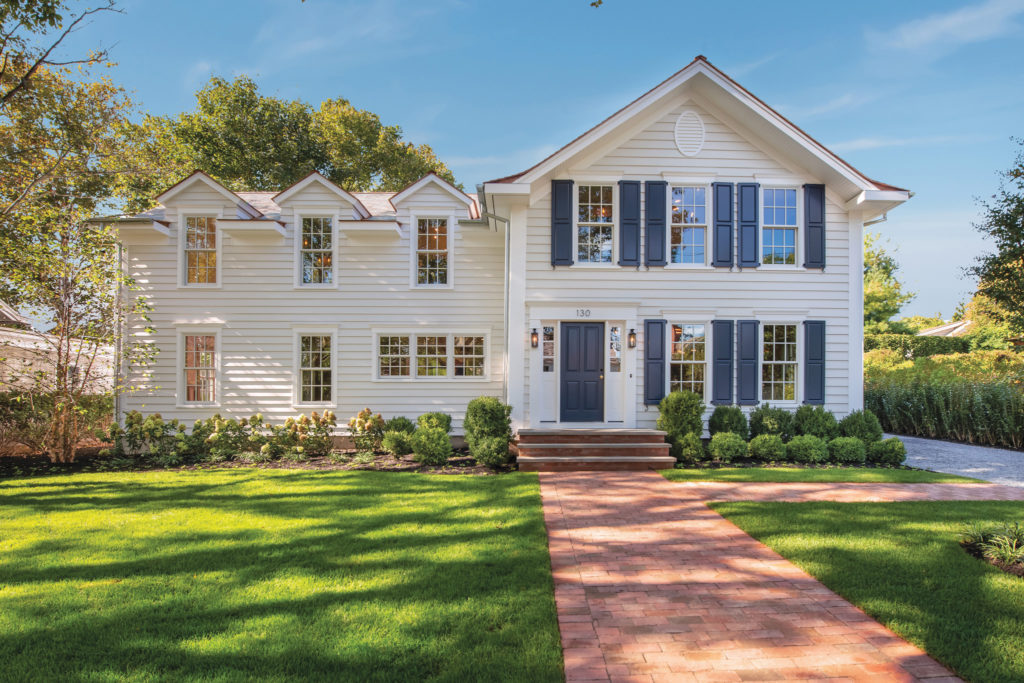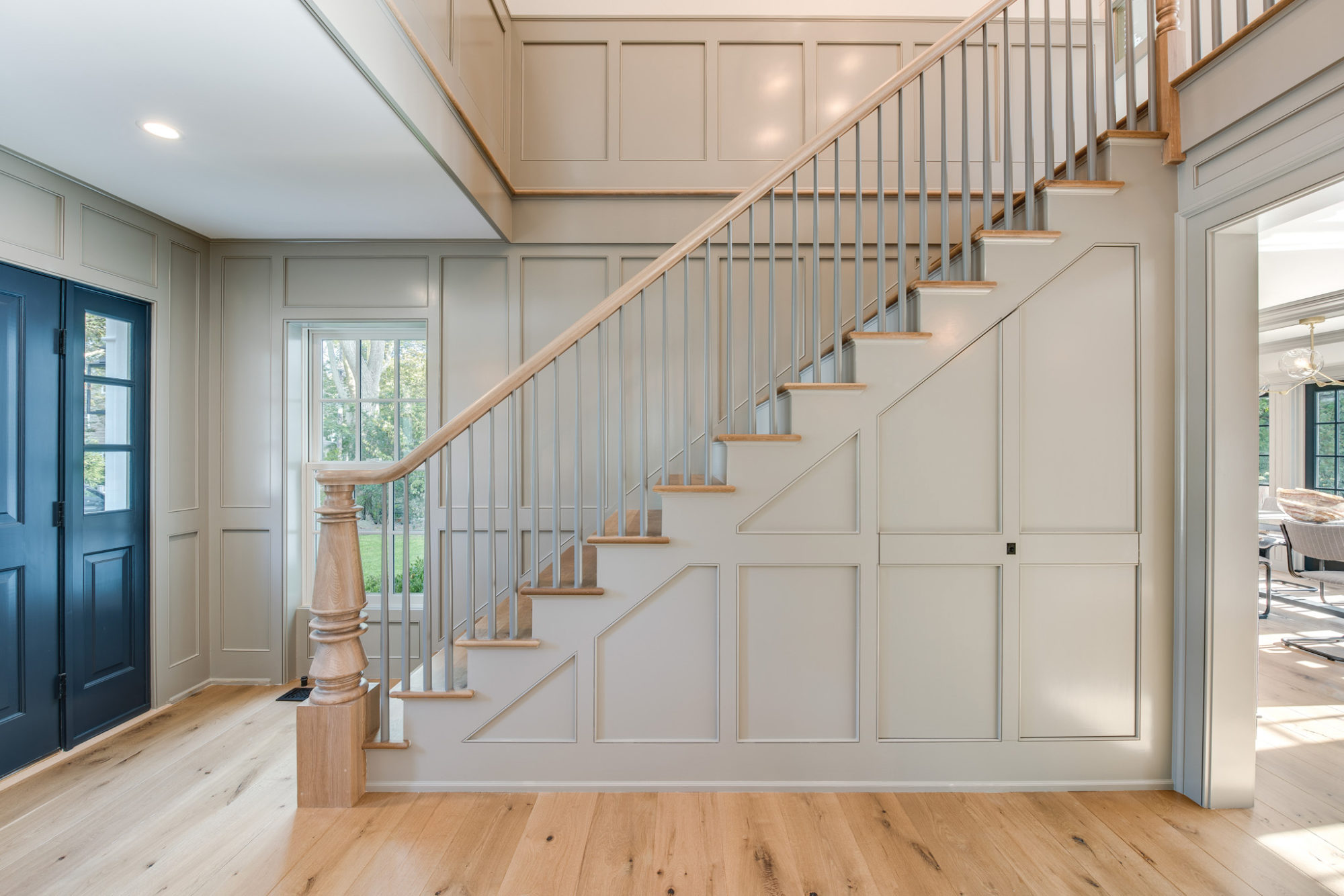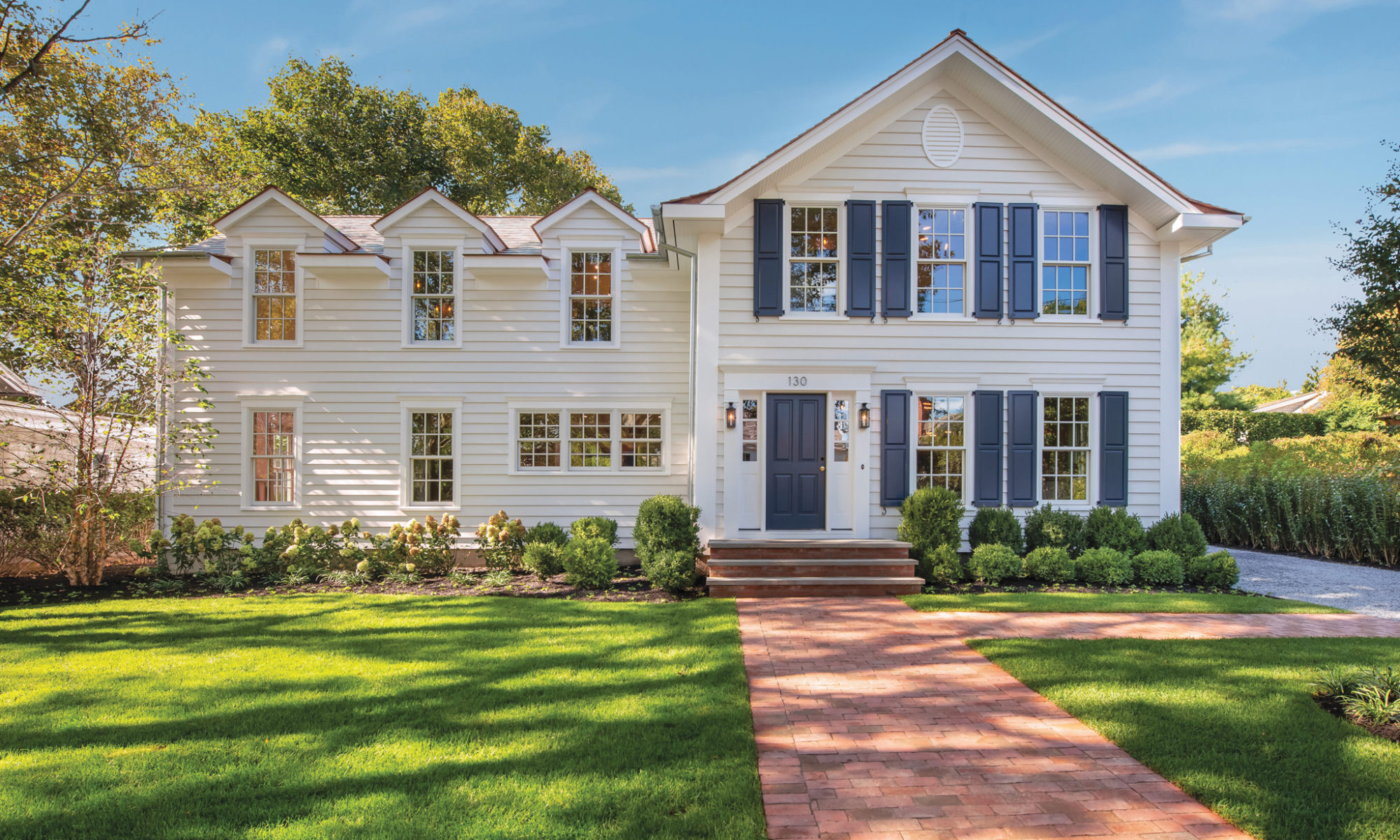
Built around 1850 by a whaling captain, fabled to be a stop on the Underground Railroad, and for a lengthy time converted to a multiple dwelling house, this extraordinary five bedroom, six bath single family residence is newly created and available in the heart of Sag Harbor Village.
Exquisite details and finishes combined with the finest craftsmanship and attention to detail restore the historic beauty of the home, while providing all the amenities expected today. Wood paneled custom cabinetry and detailed woodwork throughout reflect the home’s historic heritage. Interiors are executed in a serene palette of neutral tones, with accents of gray and taupe, anchored by 9″ wide plank oak flooring.
On the first floor open concept living areas flow among the living room with fireplace, dining room with custom sideboard including a sink, ice-maker and wine cooler, a den, kitchen with center island, Wolf range, paneled Sub-Zero refrigerator, marble countertops and beautiful cabinetry. A guest suite is also on this level, along with a cabana room, additional full bath and laundry. Glass doors across the rear of the home open to the grounds.
Upstairs in the tranquil master suite are four paneled closets, a sitting area and luxurious marble bath with deep soaking tub, frameless glass-enclosed shower and private water closet. A junior master suite and two additional bedroom suites, all with marble baths, are also on this level.
Outdoors in the beautifully landscaped grounds, enjoy the heated gunite pool, relax or dine al fresco on the pebbled patio. Perimeter plantings of holly and arborvitae screen the neighbors, while hydrangeas and low stone walls provide additional color and texture. The restaurants, shops and other delights of the village center are just a few blocks away.



